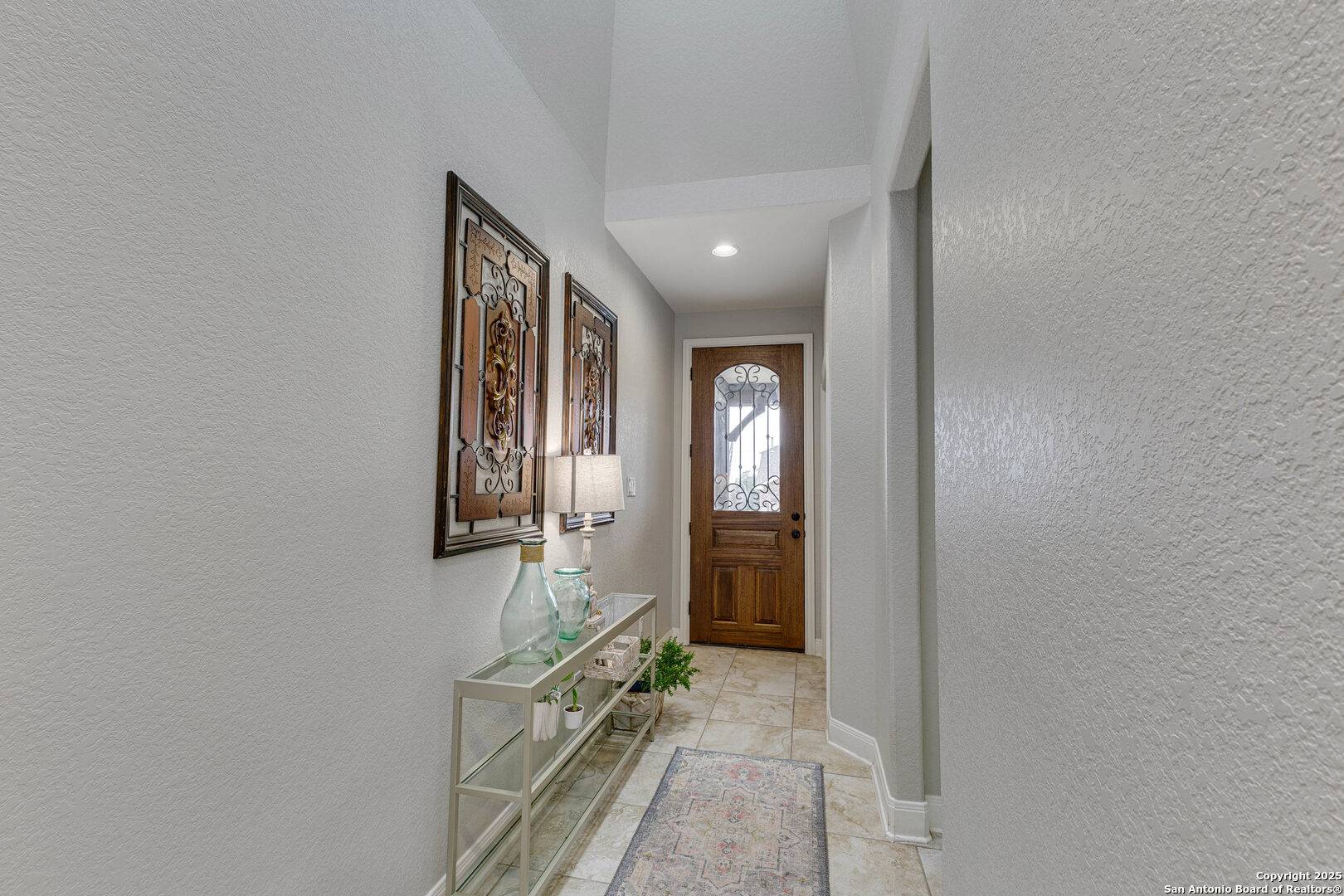$543,000
For more information regarding the value of a property, please contact us for a free consultation.
3 Beds
2 Baths
2,231 SqFt
SOLD DATE : 07/02/2025
Key Details
Property Type Single Family Home
Sub Type Single Residential
Listing Status Sold
Purchase Type For Sale
Square Footage 2,231 sqft
Price per Sqft $242
Subdivision Prospect Creek At Kinder Ranch
MLS Listing ID 1871243
Sold Date 07/02/25
Style One Story
Bedrooms 3
Full Baths 2
Construction Status Pre-Owned
HOA Fees $80/qua
Year Built 2015
Annual Tax Amount $9,686
Tax Year 2024
Lot Size 0.268 Acres
Property Sub-Type Single Residential
Property Description
This charming One-Story Home on a Spacious Lot in Kinder Ranch is a MUST see! Inside, you'll find 3 bedrooms, 2 bathrooms, a dedicated office, and a formal dining room. A skylight brings natural light into the open-concept living space, creating a bright and welcoming atmosphere. The standout kitchen features a gas stove for the home chef, beautifully painted farmhouse-style cabinets that bring warmth and personality to the space, and a layout that flows seamlessly into the living and dining areas-perfect for entertaining or everyday living. The dining room features custom-built cabinets and shelves, offering both elegance and practical storage space. With 2,231 square feet all on one level, this home offers the perfect blend of comfort, character, and functionality-ideal for anyone looking to enjoy Hill Country living. Situated on a generously sized lot with mature trees, the home features a large covered porch-perfect for morning coffee or evening relaxation. And for those who need space to spread out, you'll love the three-car garage, complete with additional storage racks-great for organizing tools, gear, or seasonal decorations. Located in the acclaimed Comal ISD and surrounded by scenic Hill Country views, this home offers peaceful suburban living just minutes from shopping, dining, and top-rated schools. Community amenities include a pool, playground, sports court, and tranquil walking paths throughout. Don't miss your chance to make this comfortable, stylish home your own in one of San Antonio's most welcoming neighborhoods.
Location
State TX
County Bexar
Area 1803
Rooms
Master Bathroom Main Level 15X14 Tub/Shower Separate, Separate Vanity, Double Vanity, Garden Tub
Master Bedroom Main Level 15X14 DownStairs, Walk-In Closet, Ceiling Fan, Full Bath
Bedroom 2 Main Level 13X11
Bedroom 3 Main Level 11X10
Dining Room Main Level 14X12
Kitchen Main Level 12X10
Family Room Main Level 20X19
Study/Office Room Main Level 11X10
Interior
Heating Central, 1 Unit
Cooling One Central
Flooring Carpeting, Ceramic Tile, Wood
Heat Source Electric
Exterior
Exterior Feature Patio Slab, Covered Patio, Privacy Fence, Sprinkler System, Has Gutters, Mature Trees
Parking Features Three Car Garage
Pool None
Amenities Available Controlled Access, Pool, Park/Playground, Jogging Trails, Bike Trails
Roof Type Composition
Private Pool N
Building
Lot Description 1/4 - 1/2 Acre, Mature Trees (ext feat)
Foundation Slab
Water Water System
Construction Status Pre-Owned
Schools
Elementary Schools Kinder Ranch Elementary
Middle Schools Pieper Ranch
High Schools Pieper
School District Comal
Others
Acceptable Financing Conventional, FHA, VA, Cash
Listing Terms Conventional, FHA, VA, Cash
Read Less Info
Want to know what your home might be worth? Contact us for a FREE valuation!

Our team is ready to help you sell your home for the highest possible price ASAP
"My job is to find and attract mastery-based agents to the office, protect the culture, and make sure everyone is happy! "






